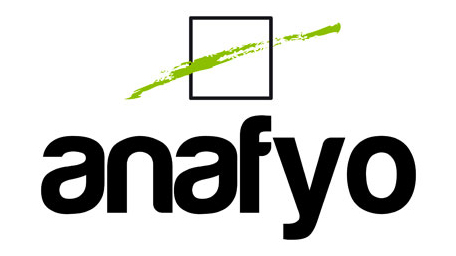Introduction
BIM, the future is already here
Introduction to BIM
Still, there were, although a minority, already those who used 3D parametric solutions, in which the most common and repetitive processes were automatically carried out by the software.
The innovation brought by BIM wasn’t much in the software solutions – some of them already on the market have been partially adapted – but in the method
Information (the I in the acronym BIM) have been put at the center of the project.
In the BIM field they design by using architectonic elements that act, in the digital model, exactly how real elements would do. The BIM model of a building contains all the structural elements, the architectonic parts and the plants. Each engineer or work team is responsible for its part of the project but sees and relates to all the elements of the project.
The architects, in addition to being responsible of the architectonic project, they are often responsible of the all project, they see, question, and relate to the structures, even if they cannot modify them.
Architects and structural engineers, for their part, question and relate to the plants, even if they cannot modify them. The plant engineers see and relate to the architectonic and structural projects, even if they cannot modify them.
In the BIM project all the disciplines are developed almost simultaneously and periodically, every week, and even every day, during some phases of the project, and they are verified and eventually adapted with one another.
Starting from the three-dimensional model, for ease of designers and through views properly set, are pulled out: floor plans, elevations, sections, but also tables and abacus. Often, for convenience and necessity to divide the work into more designers, the model is divided itself into several files which the system manages in a completely clear way for the user, who, unlike the old CAD, is able to work on parts or elements of the building rather than files. The reference file is uploaded and downloaded by the software according to the specifications defined by the BIM Manager
