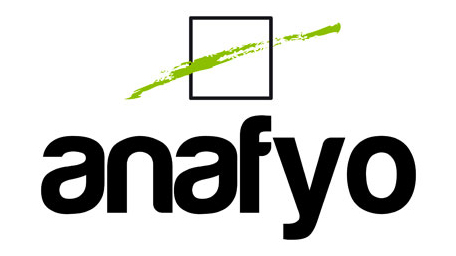Implementation
The BIM methodology, through some essential preliminary steps, leads to the development of a virtual model of the building which contains all the elements: architectonic, structural and plant engineering ones.
Every element is in close connection with the others
Drawing form other disciplines, first among all the Project Management, by which any project could be represented by a triangle whose sides are: time, cost, and field, a universally recognized method has been defined to set and manage a BIM project.
Definition of objectives
Preparation of the BIM work environment
Definition of the roles
Data sharing
Working tools
The software used in working environment BIM have been developed and implemented to allow performing at best according to the specifications of the methodology. Willing to divide the tools in categories, in the first place for distribution we can find the development tools of the BIM model, the editor, which is able to produce the virtual model of the artifact/product based on 3D parametric smart objects. The market offers specific tools for the development of the architectonic models, of the structural models, of the plants, mechanic (HVAC), plumbing, and electric. Tools for the planning and management of the construction site, specific solutions for the management and maintenance of the buildings have been developed.
Beating heart of the whole system is the central database. Here all the information on the virtual model of the product are “guarded”: physical characteristic of the elements, relationship, limitations, and anything else has been linked by the operators to the elements themselves. On the other side, the interoperability between the solutions is the brain of the system. Even if it is not perfect yet, the system of exchange of the information between a phase and the following one, as from a discipline to another, is the true added value of the BIM methodology. All the information inserted by each operator at every level are always present in the system and available to everyone.
Thanks to BIM it has been overcome the almost complete loss of information that there was in the CAD world, where at each step only graphic signs would remain. The passage of data takes place in a precise and complete way for the application developed by the company itself, it takes place in an improvable way, between different solutions. The free format IFC (Industry Foundation Class) is the standard for the transfer of BIM models, the ODBC are the standard for the transfer of information linked to the BIM model. For each discipline many specific formats have been developed, they are not definitive yet, still they are at the height of their development.
Considering the BIM model as mathematical model of the product has enabled the development of a series of applications of analysis and simulations. Applications for the structural calculation have been developed: they read the data of the BIM model, verify the structure through the finite elements’ analysis, suggest and automatically perform any structural adjustment, if authorized.
Applications for the energetic analysis of the building are widely used. From the BIM model they read surfaces, volumes, physical characteristics of the architectonic elements, designated use of the rooms, orientation, window areas, and so on. They give back charts, data, diagrams but above all images in which they distinguish – through a more or less intense coloring – the virtuous spots and elements from the improvable ones, giving to the designer a valid verification and control tool.
